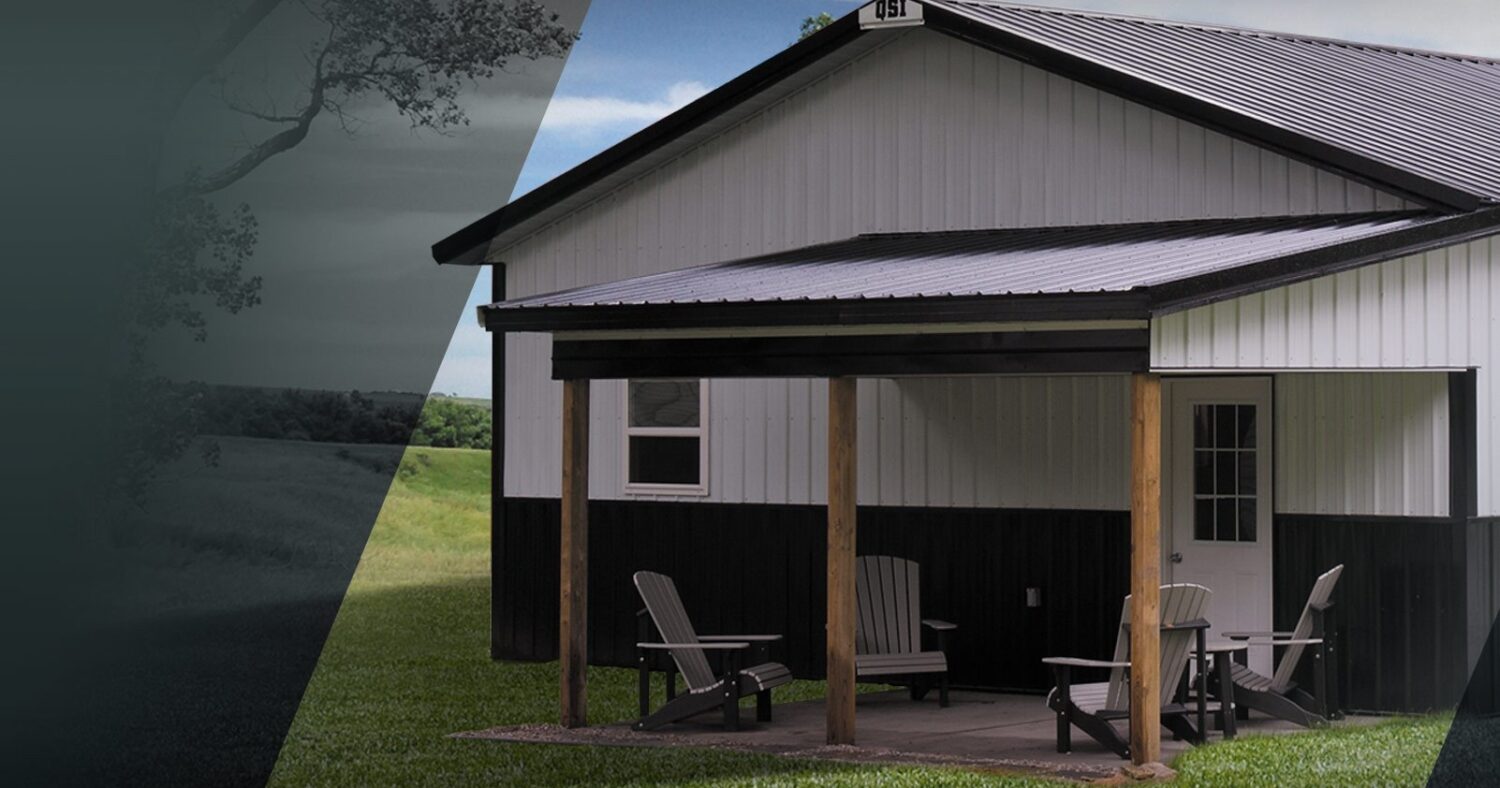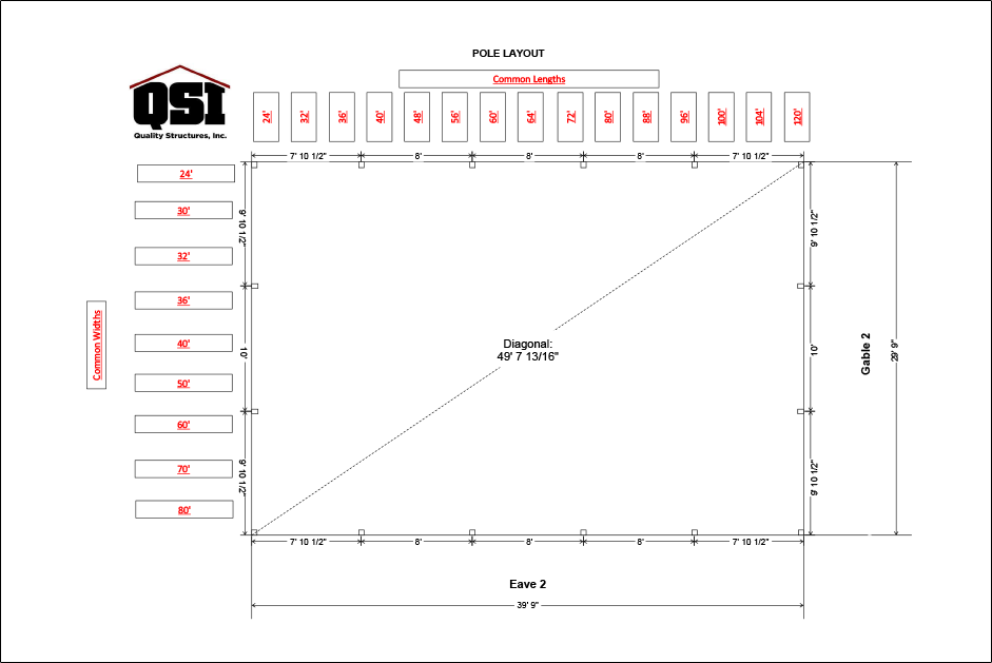
The QSI Advantage
There are many advantages of putting up a QSI post-frame building, but three of the most notable are adaptability, efficiency and strength.
Adaptability
While there are six technical varieties of QSI buildings: Cars, Trucks + Hobby, Residential, Farm + Ranch, Equestrian, Business+ Industrial, the possibilities for them are endless.
Whether you want a small garage, large warehouse, school, workshop or even a backyard bar, QSI will design and build a custom post-frame building that you can use for any purpose.
In fact, post-frame construction allows for maximum interior flexibility. Move interior walls at your discretion or even eliminate them altogether. Plus, you’ll choose from an almost limitless variety of exterior facades and interior designs, so your building looks exactly the way you want it to.
Efficiency
Saving money with a QSI building starts with construction but really never ends. Because we can get your building up more quickly using more cost-effective materials than a standard steel or brick structure, your building will be ready for occupancy sooner and eliminate extensive labor and material costs.
Once completed, your post-frame building will continue to save you money with superior insulation properties and weather resistance. That means you'll have a more energy-efficient and durable structure.
Strength
What makes a QSI building so strong? More lumber! Step inside, and you’ll notice a visible difference as our buildings have more beams than other post-frame buildings.
Having the additional beams means the posts and trusses will be spaced closer together, providing superior strength to stand up to the elements, especially strong winds.
Not sure where to start? Take a look at these common dimensions and standard features.




Standard Features Include:
- Continuous ridge ventilation
- 29 gauge steel on roof, sides, trim
- 4’ O/C trusses @ 4/12 pitch
- 8’ O/C sidewall glue/nail laminated columns
- Ledger Loc fastened 2-ply truss supports
- 2’ O/C 2x4 roof purlins
- 2’ O/C 2x4 side girts
- Treated 2x6 skirt at ground line
- Steel rodent guard at base
- 48” post holes with concrete footings
- Extra post blocking to prevent uplift